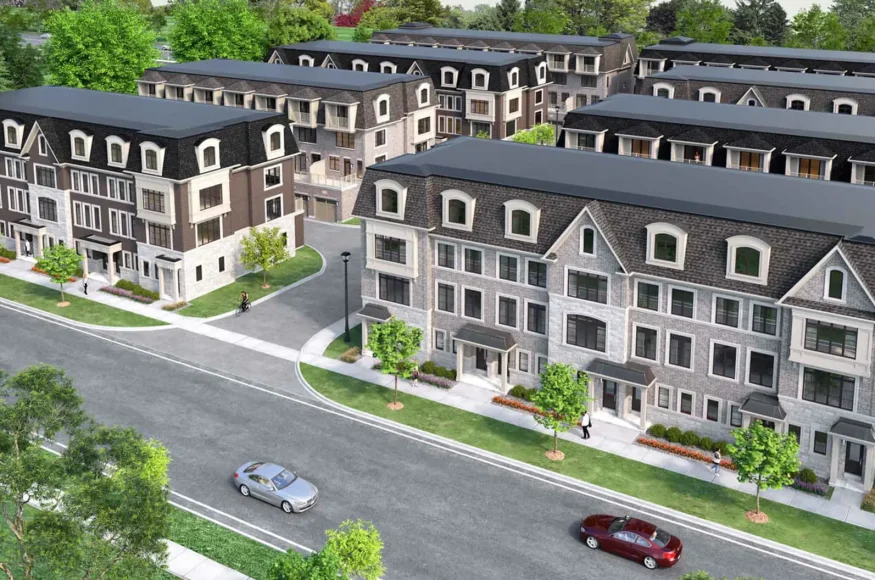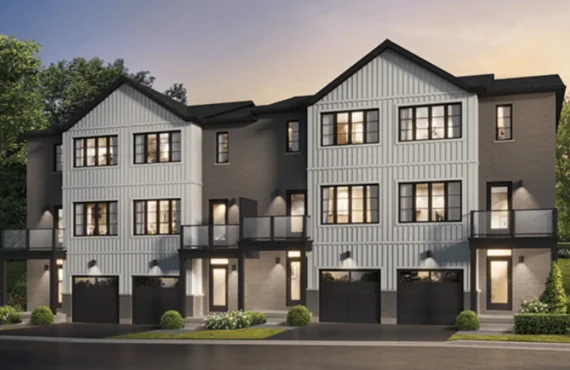Uptown Oakville
Details
-
Beds3
-
Year builtSeptember 2024
-
Type
Details
-
Beds:3
-
Status:
-
Parking Purchase Cost:N/A
-
Additional Parking Details:N/A
-
Storage Cost:N/A
-
Locker Cost:N/A
-
Occupancy:N/A
-
C.C.maint:0.09
-
Additional Storage Details:N/A
-
Additional locker Details:N/A
-
Sale Start:July 2021
-
clmonthyear:N/A
-
Average PPS:$732
-
Is Floor Plan:1
-
Has Town House:1
-
Area Sqft:1986 - 0
-
Celling:9,9
Overview
Marketing Summary
REFINED LIVING CLASSIC TOWNHOME RESIDENCES IN UP TOWN OAKVILLE STYLISH LIVING The Uptown collection of townhomes is the epitome of stylish living, blending luxury and sophistication in the ideal Oakville location - just 30 minutes from downtown Toronto. The home you’ve been waiting for is now waiting for you here. Ultimately, you want to give your family the best life they deserve. An inspiring and beautiful home enriched with sophisticated features inside and vibrant amenities outside. Uptown Oakville offers you that perfect blend of safety, style and convenience. This feels like home. Source: DiCarlo Homes
Features Finishes
CLASSIC EXTERIOR FINISHES • Exteriors architecturally inspired by Brownstone feel enhanced by FULL BRICK, stone, stucco features (as per elevation) • Designer selected exterior colour packages • Decorative engraved stone address number, front and rear (as per elevation) • Aluminum soffits, fascia, eavestroughs and downspouts • Self-sealing roof shingles with a 25 year limited warranty • Vinyl casement Energy Star rated low E argon filled energy efficient windows throughout with removable screens on all operating windows • TRANSOM WINDOWS to main floor and third floor glass (per elevation) • All garages are drywalled with first-coat tape • STEEL INSULATED garage door with TRANSOM LITES, as per plan • WOOD EMBOSSED FIBREGLASS FRONT DOOR including weather stripping, peep hole, tarnish resistant grip set and dead bolt or 3/4 PANE FROSTED GLASS INSERT IN FIBERGLASS FRONT DOOR (as per plan) • Ground level indoor parking for two standardize cars • DOOR FROM GARAGE TO HOUSE • Sliding patio door with screen from kitchen to rear terrace with privacy screen between units • Rear terrace to have ALUMINUM RAILING WITH TINTED GLASS FOR PRIVACY (per plan) • ENHANCED LANDSCAPING throughout the community with irrigation system for muse areas only INTERIOR FINISHES – DISTINCTION IN DESIGN AND DETAIL • 9'0" CEILINGS on ground floor, main floor and third floor • Open concept design (as per plan) • ENGINEERED HARDWOOD FLOORING TO MAIN FLOOR LIVING/DINING ROOM AND 2ND FLOOR HALLWAY FROM CHOICE OF VENDOR’S LEVEL 1 SAMPLES • Quality carpet, in purchasers choice of two (2) colours from Vendor’s standard samples, on 1/2” chip foam underpad throughout carpeted areas • OAK STAIR CASE FROM GROUND TO MAIN FLOOR - COLOUR TO MATCH ENGINEERED HARDWOOD FLOORING SELECTION • OAK RAILING WITH ½" SQUARE BLACK STEEL PICKETS with shoes and drywall low wall in the living room (as per plan) • Choice of 13" x 13" ceramic floor tiles from Vendor’s standard samples (to all tiled areas – as per plan) • Choice of 2 paint colours (from Vendor’s 9 colour selections) • 3" CASING WITH BACKBEND AROUND DOORS AND WINDOWS • 5 ½" BASEBOARDS THROUGHOUT WITH “DOOR STOP” ON ALL TILED AND HARDWOOD AREAS PAINTED WHITE • Stippled ceiling finishes throughout except bathrooms, kitchen and finished laundry room which are smooth • 2-PANEL SMOOTH INTERIOR DOORS • SATIN NICKEL FINISH INTERIOR DOOR LEVER HARDWARE THROUGHOUT, PRIVACY LOCKS ON ALL BATHROOM AND MASTER BEDROOM DOORS • Closets are completed using top quality easy glide shelves and hanger rails ULTIMATE CULINARY ENVIRONMENT • CHOICE OF STONE COUNTERTOP FROM VENDOR’S LEVEL 1 SAMPLES WITH UNDERMOUNT STAINLESS STEEL DOUBLE SINK AND MODERN KITCHEN FAUCET WITH PULL OUT SPRAY IN KITCHEN • CHOICE OF CERAMIC SUBWAY TILE KITCHEN BACKSPLASH FROM VENDOR’S STANDARD SAMPLES • STAINLESS STEEL RANGE EXHAUST FAN IN KITCHEN VENTED TWO SPEED, VENTED TO THE EXTERIOR • Custom quality kitchen cabinetry with extensive choice of styles and colours from DiCarlo’s standard combination of Semi-Solid Oak or Maple • EXTENDED HEIGHT UPPERS – 36" (as per plan) • UNDER CABINET VALANCE WITH LED LIGHTING • Drywall pantry in kitchen (as per plan) • GAS ROUGH-IN AT STOVE AND ON REAR DECK FOR FUTURE BARBEQUE (as per plan) BATHROOMS AND PLUMBING – PURPOSE PLUS PANACHE • Custom quality cabinetry with extensive choice of styles and colours from DiCarlo’s standard combination of Semi-Solid Oak or Maple • CHOICE OF STONE COUNTERTOP FROM VENDOR’S LEVEL 1 SAMPLES WITH UNDERMOUNT SINKS WITH SINGLE LEVER FAUCETS IN MAIN AND ENSUITE BATHROOMS AS PER PLAN (TO BE SAME SELECTION AS KITCHEN) • DOUBLE UNDERMOUNT SINKS IN MASTER ENSUITE (as per plan) • Spacious tub with ceramic wall tiles from Vendor’s standard samples in main bathroom (as per plan) • ABS drains and vents with non-toxic polyethylene waterlines • FRAMED TEMPERED GLASS SHOWER ENCLOSURE WITH ACRYLIC BASE IN MASTER ENSUITE WITH TILE WALLS, AND CEILING LIGHT, TO HAVE GLASS SHOWER DOOR (as per plan) • Choice of ceramic wall tile from Vendors Level 1 samples (as per plan) • ELONGATED TOILETS IN ALL BATHROOMS • Powder rooms feature pedestal sink (per plan) • Powder rooms feature pedestal sink (per plan) • Mirrors above vanities or pedestal sink • Ceramic accessories in all baths supplied but not installed • Laundry tub with hot and cold water connection in laundry room with electrical connections for washer and dryer (as per plan) • THREE (3) EXTERIOR HOSE BIBS (one in garage, one at front garden and one on exterior patio) with separate shut off valves • All plumbing fixtures are fitted with shut off valves • ABS drains and vents with non-toxic polyethylene waterlines ELECTRICAL – PLUG AND PLAY WITH PEACE OF MIND • Each home comes equipped with 2 telephone outlets • Each home comes equipped with 3 cable and 2 data outlets • Electrical receptacle with integrated USB PORT IN KITCHEN • Cat5E rough-in at front door for future camera or intercom system • Breaker panel and service installed as per O.B.C. • Rough-in for future security system • Homes are equipped with roughed-in system for central vacuum setup (to garage) • All bedroom receptacles are non-arcing type for maximum safety • Electrical ceiling outlet is provided for future garage door opener • WHITE DÉCORA SWITCHES throughout the home • Switched ceiling light fixtures provided in all rooms except kitchen and living/dining • Switched wall outlet in living room, capped ceiling fixture on breakfast area and dining room • EIGHT (8) HIGH PERFORMANCE SOFT WHITE LED POT LIGHTS INCLUDED (as per Vendor’s predetermined locations) • Two outside weather proof electrical outlets installed, one at the rear deck and one in the front porch where applicable • Coach lights at entry doors as per elevation • Hard wired, interconnected smoke detectors on every floor and bedrooms • Carbon monoxide detectors installed as per O.B.C. • All electrical receptacles in kitchen counter area are on dedicated circuits • Heavy duty wiring and receptacle for stove and dryer • Exterior venting for stove, dryer and all bathrooms • All utility rooms are unfinished HEATING AND COOLING – COMPLETE COMFORT WITH TOTAL EFFICIENCY • DUAL ZONE CLIMATE CONTROL SYSTEM WITH SEPARATE PROGRAMMABLE THERMOSTATS. GROUND FLOOR AND MAIN FLOOR WILL BE GROUPED INTO ONE CLIMATE ZONE AND 2ND FLOOR AND 3RD FLOOR WILL BE GROUPED INTO ANOTHER CLIMATE ZONE. • Hi-Velocity forced air-handler for heating and cooling (Rental Unit) • Energy efficient domestic hot water and heating boiler (Rental Unit) • If required by O.B.C., at the Vendor’s option, an HRV (Heat Recovery Ventilation unit) may be either included in the purchase price or supplied on a rental basis through an HRV supplier. In the event that the HRV unit is supplied on a rental basis, the Purchaser acknowledges and agrees to assume and be bound by the standard terms and conditions of the rental HRV unit supplier and the market rent offered by the supplier as at the time of closing • Homes are equipped with exhaust fans in all bathrooms and laundry rooms (as required) • Power exhaust override switch by the main floor thermostat to allow for humidity control • Homes are equipped with AIR CONDITIONING UNITS • Air ducts cleaned prior to occupancy STURDY AND STABLE STRUCTURES • All sub-floors are nailed, glued and screwed to minimize floor squeaks • Poured concrete foundation • Poured concrete garage floors with steel reinforcing FIRE SAFETY SYSTEMS • Each townhouse is intended to be designed and built with independent fire safety equipment which will need to be monitored on an ongoing basis for proper operation and safety. Fire safety equipment may include but will not be necessarily be limited to fire alarms and in-unit sprinklers. Refer to the Disclosure Statement provided at time of purchase. SERVICE AND WARRANTIES – REST ASSURED WE’VE GOT YOU COVERED • One-Year Guarantee on the workmanship and materials of your new home, a guarantee backed up by TARION New Home Warranty Program. • Full Two-Year coverage on electrical, plumbing, heating delivery and distribution system. • The TARION New Home Warranty Program 7 Year Structure Guarantee on major structural components of your new home. • The terms and conditions of the above warranties are provided in the Ontario New Home Warranties Act and regulations thereunder. • Individual components in your new home are guaranteed by the manufacturer. Warranties provided by those reputable brand-name manufacturers are all passed onto you.
Amenities
Landscaped Pathways
Courtyard
Deposit Structure
$60,000 with Offer $60,000 in 30 days $60,000 in 60 days $60,000 in 90 days
Mortgage Calculator
$1,453,990
/
Monthly
- Principal & Interest
- Property Tax
- Home Insurance







